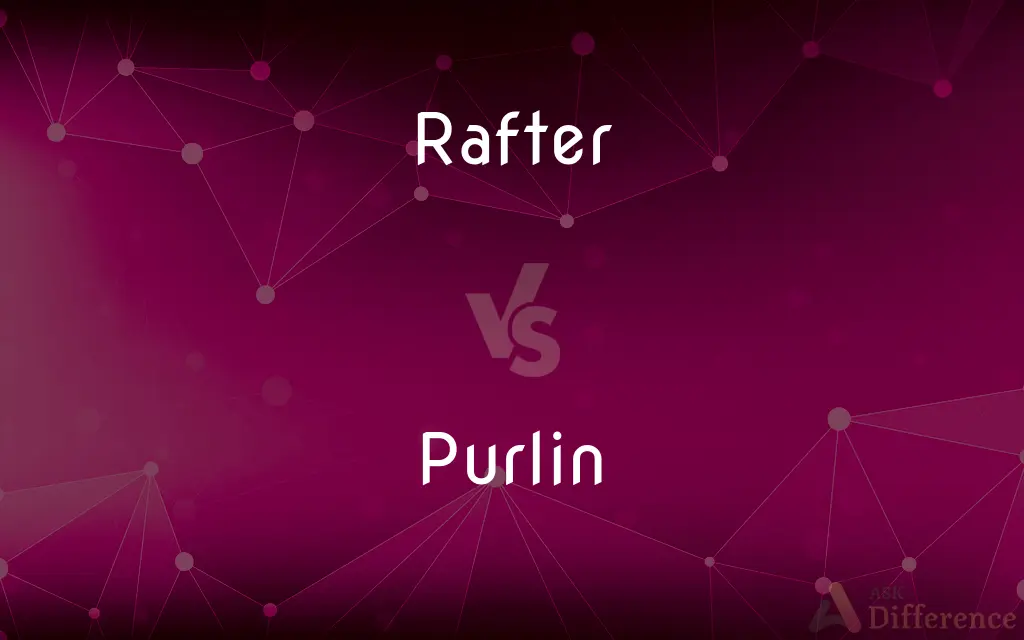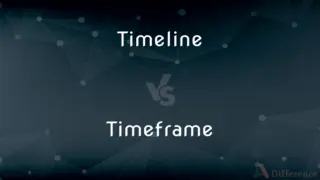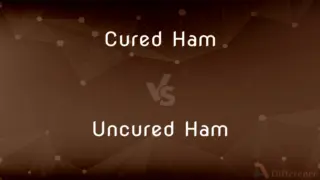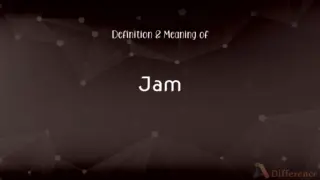Rafter vs. Purlin — What's the Difference?
By Tayyaba Rehman — Updated on November 3, 2023
Rafters are sloped structural beams supporting a roof; purlins are horizontal beams that connect rafters.

Difference Between Rafter and Purlin
Table of Contents
ADVERTISEMENT
Key Differences
Rafters are the structural components of a roof, positioned vertically from the peak to the wall plate of a building. They form the skeleton that supports the roof cover. Purlins, contrastingly, are horizontal beams that lie across rafters, providing intermediate support and helping to distribute the load to the primary structural elements.
Rafters bear the load of the roof directly, transferring weight to the building’s walls. They are typically spaced evenly and are a primary component of the roof structure. Purlins are installed perpendicular to the rafters, offering a platform to fix the roof material, such as tiles or metal sheeting. They reduce the span of rafters and give additional support.
The design of rafters is essential for providing the shape and strength of a roof. Purlins, while secondary in the hierarchy of structural elements, are vital in stabilizing the rafters and often assist in bracing the roof structure, preventing rafter deformation.
Rafters are visible from inside the building if the roof is not covered by a ceiling. This architectural feature can be aesthetically pleasing and is often left exposed in rustic or traditional designs. Purlins, being smaller and part of the roof assembly, are typically not visible once the construction is complete.
Both rafters and purlins are crafted from a variety of materials, including wood, steel, or engineered products. The choice depends on the architectural design, load requirements, and span of the roof structure. Rafters and purlins together create a framework that ensures the roof's stability and longevity.
ADVERTISEMENT
Comparison Chart
Orientation
Vertically oriented.
Horizontally oriented.
Structural Role
Primary support for the roof cover.
Provides intermediate support.
Load Bearing
Bears direct roof load.
Reduces rafter span, aiding support.
Position in Framework
Connects peak to building walls.
Connects and supports rafters.
Visibility in Finished Structure
Often visible internally.
Usually not visible once covered.
Compare with Definitions
Rafter
Rafter: Architectural element.
The architect specified exposed rafters for aesthetic appeal.
Purlin
A horizontal roof beam.
The purlins were spaced evenly to distribute the load.
Rafter
Rafter: Load-transferring member.
Each rafter transfers the roof load to the building's exterior walls.
Purlin
Roof bracing component.
Purlins add necessary bracing against heavy winds.
Rafter
Rafter: A support for roof decking.
New rafters were installed to support the heavier slate tiles.
Purlin
A support for roofing material.
We installed the metal sheets directly onto the purlins.
Rafter
Rafter: Structural support.
We replaced the damaged rafters to maintain roof integrity.
Purlin
Load distributor.
The purlins effectively distributed the snow load across the rafters.
Rafter
A rafter is one of a series of sloped structural members such as wooden beams that extend from the ridge or hip to the wall plate, downslope perimeter or eave, and that are designed to support the roof shingles, roof deck and its associated loads. A pair of rafters is called a couple.
Purlin
A secondary structural element.
Purlins were added to reduce the span of the rafters.
Rafter
One who travels by raft.
Purlin
A purlin (or historically purline, purloyne, purling, perling) is a longitudinal, horizontal, structural member in a roof. In traditional timber framing there are three basic types of purlin: purlin plate, principal purlin, and common purlin.
Rafter
One of the sloping beams that supports a pitched roof.
Purlin
One of several horizontal timbers supporting the rafters of a roof.
Rafter
A group or flock, especially of wild turkeys.
Purlin
A longitudinal structural member bridging two or more rafters of a roof.
Rafter
(architecture) One of a series of sloped beams that extend from the ridge or hip to the downslope perimeter or eave, designed to support the roof deck and its associated loads.
Purlin
In root construction, a horizontal member supported on the principals and supporting the common rafters.
Rafter
(collective) A flock of turkeys.
Rafter
A raftsman.
Rafter
(transitive) To make (timber, etc.) into rafters.
Rafter
(transitive) To furnish (a building) with rafters.
Rafter
To plough so as to turn the grass side of each furrow upon an unploughed ridge; to ridge.
Rafter
A raftsman.
Rafter
Originally, any rough and somewhat heavy piece of timber. Now, commonly, one of the timbers of a roof which are put on sloping, according to the inclination of the roof. See Illust. of Queen-post.
[Courtesy] oft is sooner found in lowly sheds,With smoky rafters, than in tapestry halls.
Rafter
To make into rafters, as timber.
Rafter
To furnish with rafters, as a house.
Rafter
To plow so as to turn the grass side of each furrow upon an unplowed ridge; to ridge.
Rafter
One of several parallel sloping beams that support a roof
Rafter
Someone who travels by raft
Rafter
Provide (a ceiling) with rafters
Rafter
Rafter: A sloped roof beam.
The old barn's rafters were exposed, showing their wooden craftsmanship.
Common Curiosities
What materials are purlins made from?
Purlins are typically made from wood, steel, or engineered materials.
Can rafters be used without purlins?
Yes, but purlins reinforce rafters and allow for longer spans and better weight distribution.
How are purlins used?
Purlins provide horizontal support for roofing materials and are placed between rafters.
What's the difference between rafters and trusses?
Rafters are individual beams, while trusses are pre-made triangular structures.
Are purlins necessary for all roofs?
Not all roof designs require purlins, but they are crucial for larger spans and specific designs.
How are rafters connected to walls?
Rafters are typically connected to wall plates with metal connectors or toe-nailing.
Do rafters need to be treated or protected?
Yes, like all structural wood, rafters should be treated to resist moisture and pests.
What sizes do purlins come in?
Purlins vary in size based on the load requirements and span between rafters.
What is a rafter in construction?
A rafter is one of a series of sloped structural beams extending from the ridge or hip to the wall plate.
How do purlins affect the spacing of rafters?
Purlins allow for wider spacing of rafters by providing intermediate support.
Can purlins run parallel to rafters?
Typically, no; purlins are perpendicular to rafters to provide the necessary support.
Can purlins be structural?
Purlins are structural, providing lateral support to rafters and a fixing point for roof cover.
Can rafters be exposed for aesthetic reasons?
Yes, exposed rafters can add character and aesthetics to a building's interior.
Are rafters only used in residential construction?
No, rafters are used in various types of construction, including commercial and industrial.
Is insulation placed between rafters, purlins, or both?
Insulation can be placed between rafters, and in some cases, below purlins.
Share Your Discovery

Previous Comparison
Botany vs. Zoology
Next Comparison
Thermopile vs. BolometerAuthor Spotlight
Written by
Tayyaba RehmanTayyaba Rehman is a distinguished writer, currently serving as a primary contributor to askdifference.com. As a researcher in semantics and etymology, Tayyaba's passion for the complexity of languages and their distinctions has found a perfect home on the platform. Tayyaba delves into the intricacies of language, distinguishing between commonly confused words and phrases, thereby providing clarity for readers worldwide.














































