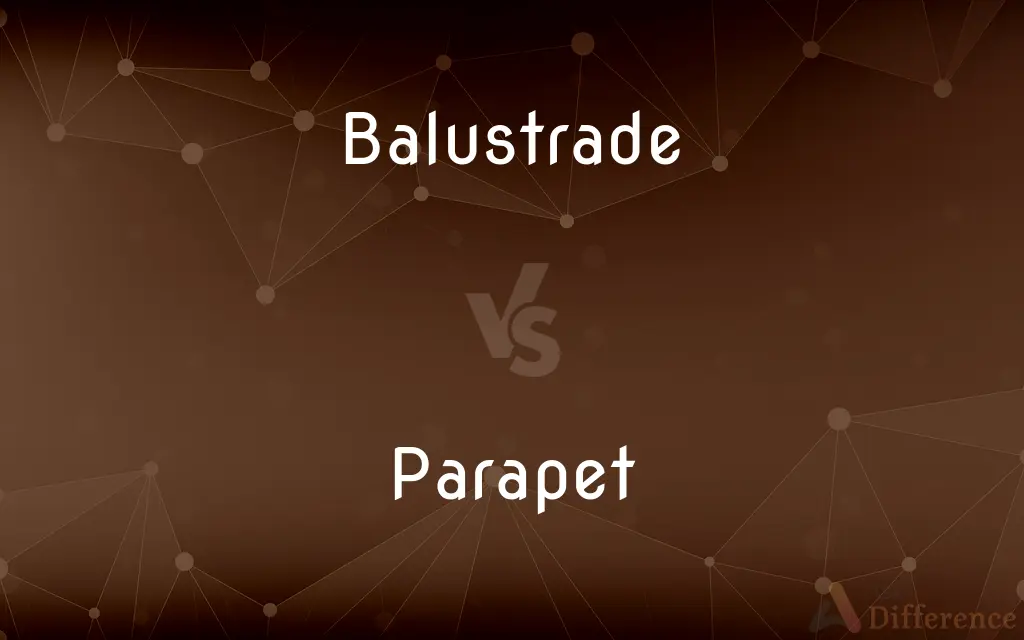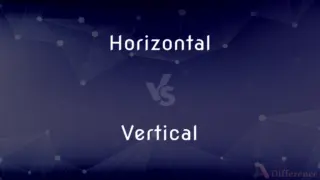Balustrade vs. Parapet — What's the Difference?
Edited by Tayyaba Rehman — By Urooj Arif — Updated on March 26, 2024
A balustrade is a series of balusters supporting a rail, mainly for safety or decoration; a parapet is a protective wall or railing on the edge of a roof or balcony.

Difference Between Balustrade and Parapet
Table of Contents
ADVERTISEMENT
Key Differences
Balustrades and parapets serve both functional and aesthetic purposes but differ primarily in structure and application. A balustrade consists of a series of balusters topped by a rail, functioning as a protective barrier and decorative feature on staircases, balconies, and terraces. Whereas, a parapet is a low protective wall extending along the edge of a roof, balcony, or bridge, offering protection and potentially serving as a guard rail.
While balustrades are characterized by their repetitive vertical elements (balusters), creating an open yet guarded barrier, parapets provide a solid, continuous wall-like structure, often extending the aesthetic or structural elements of the building or bridge. This distinction highlights the balustrade's role in ensuring safety with a decorative touch, whereas the parapet prioritizes a solid barrier, sometimes incorporating defensive features in historical contexts.
The choice between a balustrade and a parapet often depends on the architectural style and functional requirements of the space. For example, balustrades are commonly used in classical and traditional architecture, offering both safety and intricate design details to stairways and balconies. On the other hand, parapets might be preferred for their simplicity, structural integrity, and the ability to blend seamlessly with the building's exterior, especially in modern and contemporary designs.
In terms of materials, balustrades can be made from a variety of materials including wood, stone, metal, and glass, each adding a unique aesthetic quality to the structure. Parapets, being an extension of the wall, are typically constructed from the same materials as the building itself, such as brick, stone, or concrete, ensuring uniformity and structural cohesion.
The installation and structural requirements for balustrades and parapets also differ. Balustrades often require precise measurements and considerations for load-bearing capacity, especially when used in staircases or elevated platforms. Parapets, being part of the building's envelope, must adhere to specific building codes and standards related to height, thickness, and resistance to environmental factors.
ADVERTISEMENT
Comparison Chart
Definition
A series of balusters supporting a rail, used as a safety or decorative feature.
A low protective wall along the edge of a roof, balcony, or bridge.
Primary Function
Safety and decoration
Safety and protection
Structure
Comprised of balusters and a top rail
Continuous wall-like structure
Common Materials
Wood, stone, metal, glass
Brick, stone, concrete
Typical Usage
Staircases, balconies, terraces
Roofs, balconies, bridges
Compare with Definitions
Balustrade
Architectural feature consisting of a row of balusters topped by a rail.
The terrace was enclosed by a stone balustrade, offering both beauty and safety.
Parapet
A low wall or railing designed to protect the edge of a platform, roof, or bridge.
The roof terrace was surrounded by a solid parapet for safety.
Balustrade
A component of staircases, balconies, and other elevated areas, providing support and preventing falls.
The new office building featured a glass balustrade around its rooftop garden.
Parapet
An architectural element often used for privacy, protection, and as a decorative feature on buildings.
The parapet around the patio provided privacy from the neighboring buildings.
Balustrade
A protective barrier that consists of a series of columns or posts (balusters) supporting a rail.
They added a wooden balustrade to the second-floor landing for additional safety.
Parapet
A structural feature that can serve as a guard rail or support for defensive measures in historical contexts.
Soldiers used the parapet as a defensive position during the siege.
Balustrade
A decorative feature often used in classical architecture to enhance the aesthetic appeal of stairways, balconies, and galleries.
The balcony’s balustrade was intricately carved, reflecting the building's historical significance.
Parapet
A protective barrier that extends above the roofline or edge of a structure.
The medieval castle was fortified with stone parapets.
Balustrade
A railing supported by balusters, especially one forming an ornamental parapet to a balcony, bridge, or terrace.
Parapet
An extension of the vertical face of a wall above the roof level, often incorporating architectural details.
The building's facade was crowned with a decorative parapet that added to its skyline silhouette.
Balustrade
A rail and the row of balusters or posts that support it, as along the front of a gallery.
Parapet
A parapet is a barrier that is an extension of the wall at the edge of a roof, terrace, balcony, walkway or other structure. The word comes ultimately from the Italian parapetto (parare 'to cover/defend' and petto 'chest/breast').
Balustrade
A row of balusters topped by a rail, serving as an open parapet, as along the edge of a balcony, terrace, bridge, staircase, or the eaves of a building.
Parapet
A low protective wall or railing along the edge of a raised structure such as a roof or balcony.
Balustrade
A row of balusters topped by a rail, serving as an open parapet, as along the edge of a balcony, terrace, bridge, or the eaves of a building, or as a guard railing on a staircase; - it serves as a guard to prevent people from falling.
Parapet
An earthen or stone embankment protecting soldiers from enemy fire.
Balustrade
A railing at the side of a staircase or balcony to prevent people from falling
Parapet
A low protective wall.
Parapet
Part of a perimeter that extends above the roof.
Parapet
(military) A fortification consisting of a wall.
Parapet
A low wall, especially one serving to protect the edge of a platform, roof, bridge, or the like.
Parapet
A wall, rampart, or elevation of earth, for covering soldiers from an enemy's fire; a breastwork. See Illust. of Casemate.
Parapet
A low wall along the edge of a roof or balcony
Parapet
Fortification consisting of a low wall
Common Curiosities
Where are balustrades most commonly used?
Balustrades are commonly used on staircases, balconies, and terraces as safety barriers and decorative elements.
What is a parapet?
A parapet is a low protective wall or railing on the edge of a roof, balcony, or bridge, serving for protection and safety.
Where are parapets most commonly used?
Parapets are used on roofs, balconies, and bridges, offering protection and sometimes serving as a decorative feature.
What materials are used for balustrades?
Balustrades can be made from wood, stone, metal, or glass, depending on aesthetic and functional requirements.
What is a balustrade?
A balustrade is a series of balusters supporting a rail, primarily used for safety and decoration on balconies, staircases, and terraces.
What materials are used for parapets?
Parapets are typically made from the same materials as the building itself, such as brick, stone, or concrete.
Can balustrades be used for safety purposes?
Yes, balustrades serve as safety barriers to prevent falls from elevated surfaces.
Do parapets serve a decorative purpose?
While primarily for safety and protection, parapets can also serve a decorative purpose, especially in historical or architecturally significant buildings.
How do balustrades contribute to architectural design?
Balustrades add elegance and detail to architectural designs, enhancing the visual appeal of stairways, balconies, and terraces.
Can parapets be found in modern architecture?
Yes, parapets are used in both historical and modern architectural designs for safety, privacy, and aesthetic continuity.
Are balustrades customizable?
Yes, balustrades offer a range of design options and can be customized in material and style to match architectural aesthetics.
Share Your Discovery

Previous Comparison
Database vs. Repository
Next Comparison
Extreme vs. UltimateAuthor Spotlight
Written by
Urooj ArifUrooj is a skilled content writer at Ask Difference, known for her exceptional ability to simplify complex topics into engaging and informative content. With a passion for research and a flair for clear, concise writing, she consistently delivers articles that resonate with our diverse audience.
Edited by
Tayyaba RehmanTayyaba Rehman is a distinguished writer, currently serving as a primary contributor to askdifference.com. As a researcher in semantics and etymology, Tayyaba's passion for the complexity of languages and their distinctions has found a perfect home on the platform. Tayyaba delves into the intricacies of language, distinguishing between commonly confused words and phrases, thereby providing clarity for readers worldwide.
















































